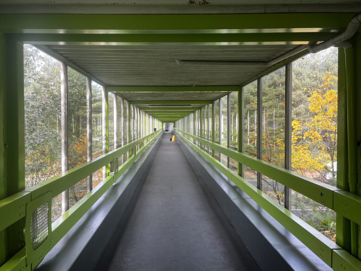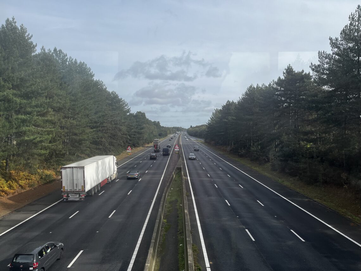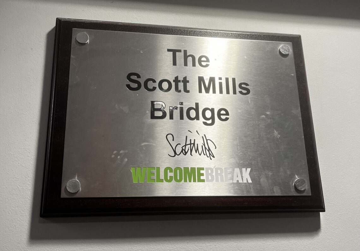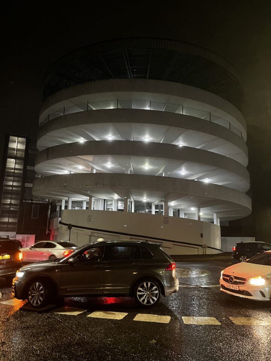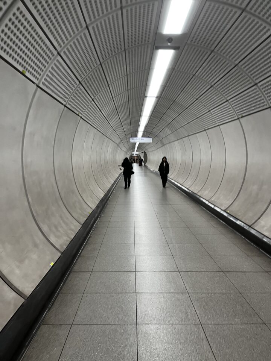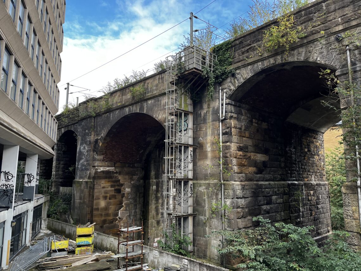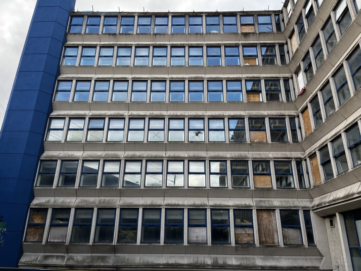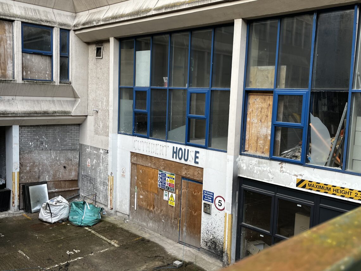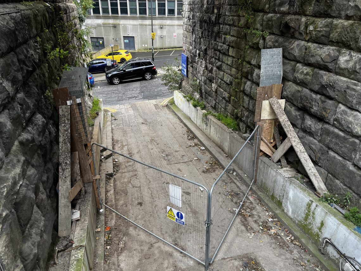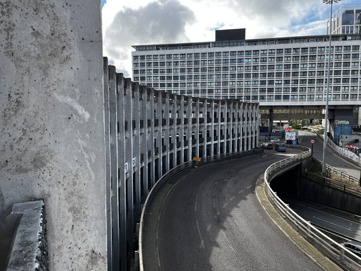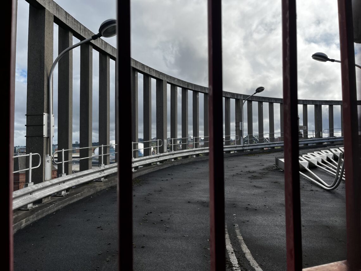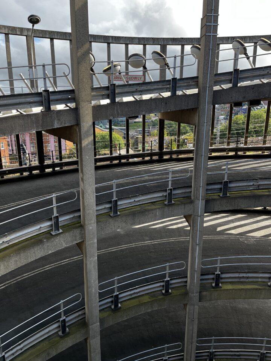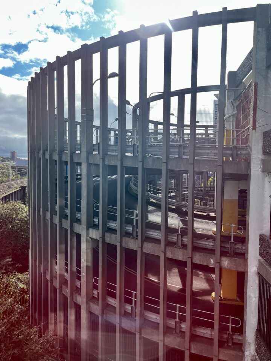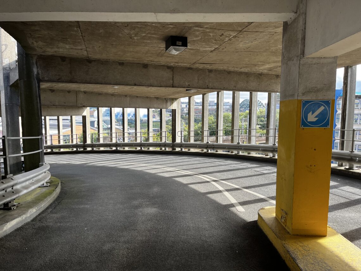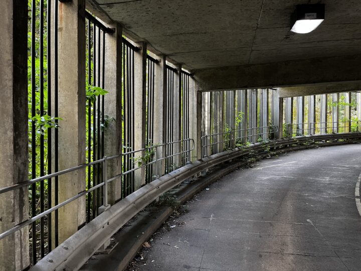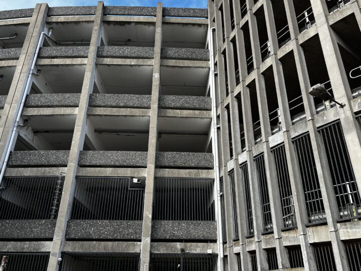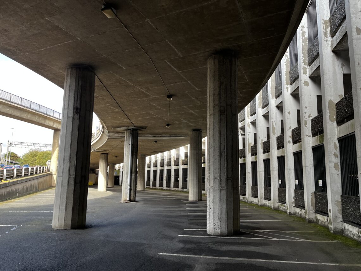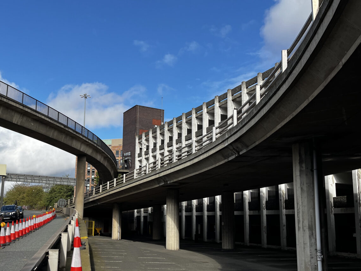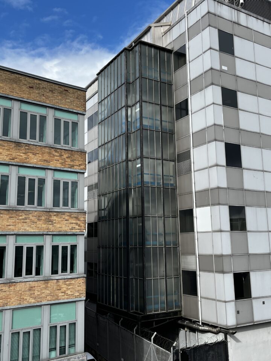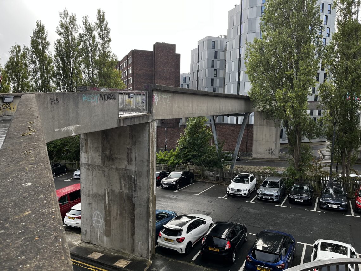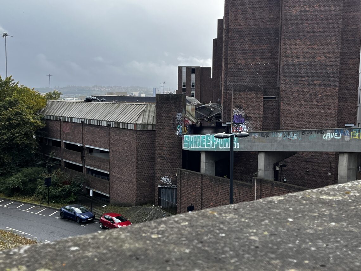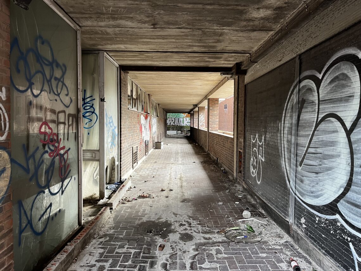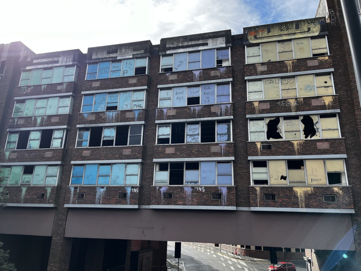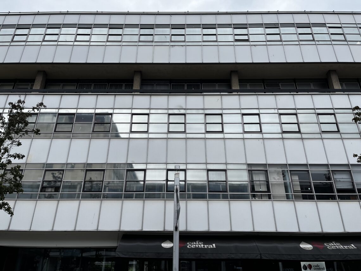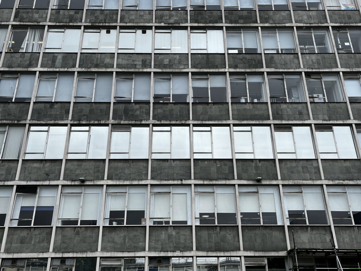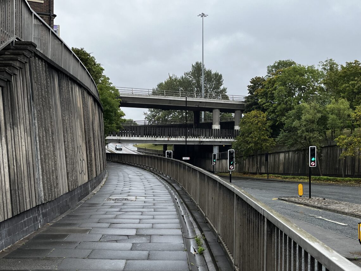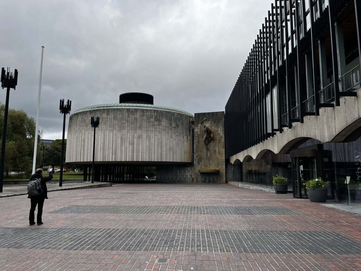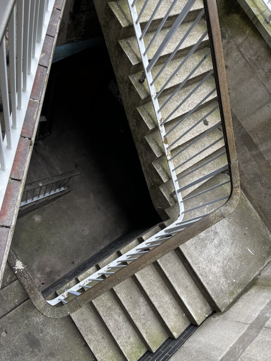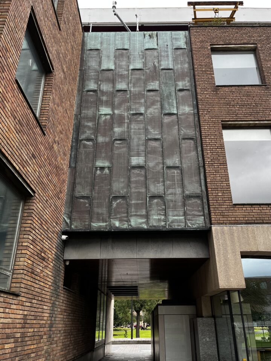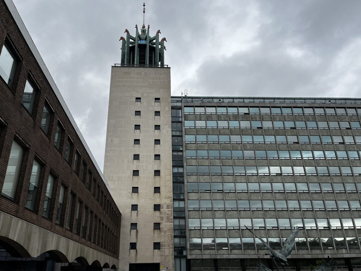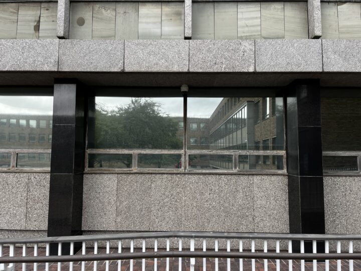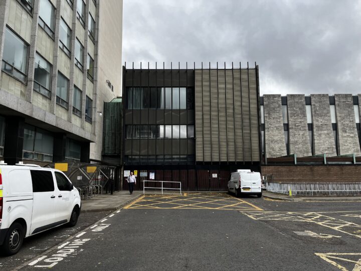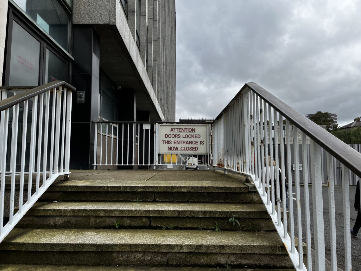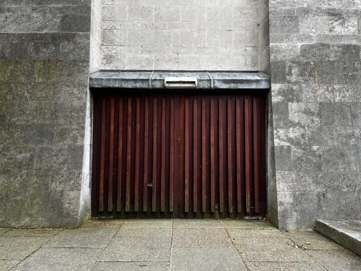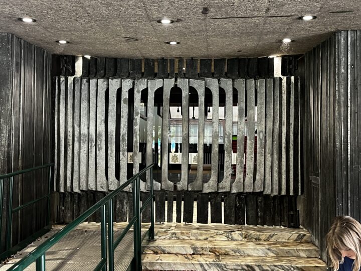A national ICON!
iphone 13 mini
Spiral multi-storey, Romford, 2024
Moorgate Station to Liverpool Street Station tunnel, London, 2024
Cuthbert House, the remains and environs thereof, Newcastle, 2024
Manors Car Park, Newcastle, 2024
Manors has to be my favourite car park yet. This wasn’t my first visit to it, of course, I don’t decide my favourite car parks on a whim! I’ve used this phrase before, I’m sure, but there’s just something pleasantly geometric about the whole space — not just the upright and cross beams of the car park itself, which repeat in such a mesmerising pattern, but how it fits into the space, too, and how the A167(M), the junction off it, and the pedestrian foot bridge (which affords great views of the car park) fits around its curves too. We were lucky to see it just as the sun came out after a rather grey morning, it looked extra beautiful.
The plaque at the entrance says “Manors Car Park — The first civic multi-storey car park in Newcastle Upon Tyne was opened on 27th July 1971 by Alderman Arthur Grey, leader of the city council.”
Staircase, Newcastle, 2024
Streets in the sky, Newcastle, 2024
Northumbria University campus, Newcastle, 2024
Bridges, Newcastle, 2024
Newcastle Civic Centre & details, 2024
My iPhone’s camera really can’t convey the heft of those double main doors at the end. It’s definitely a tactile experience, not a visual one.
I also suggested to my boyfriend that we get married here, on the strength of its’ modernist credentials, and he literally did not dignify that question with a response. 😒
