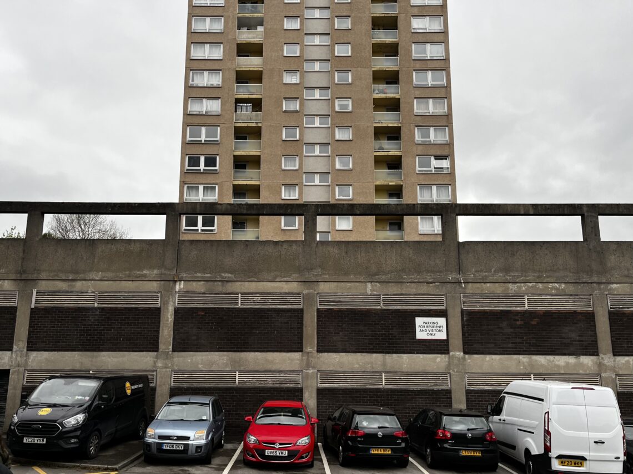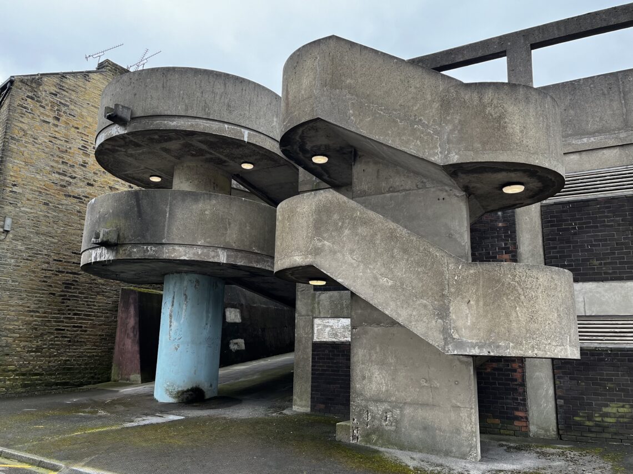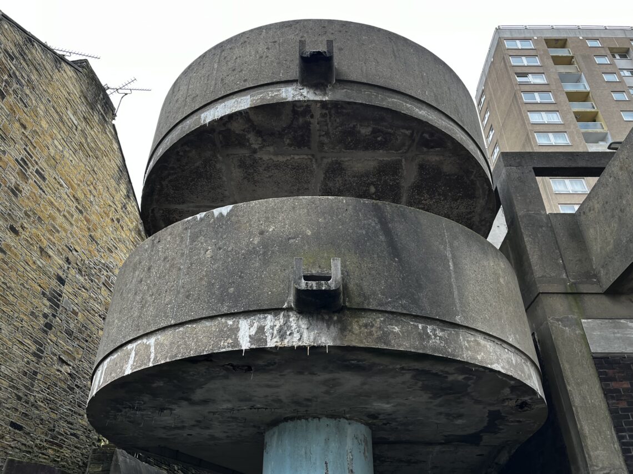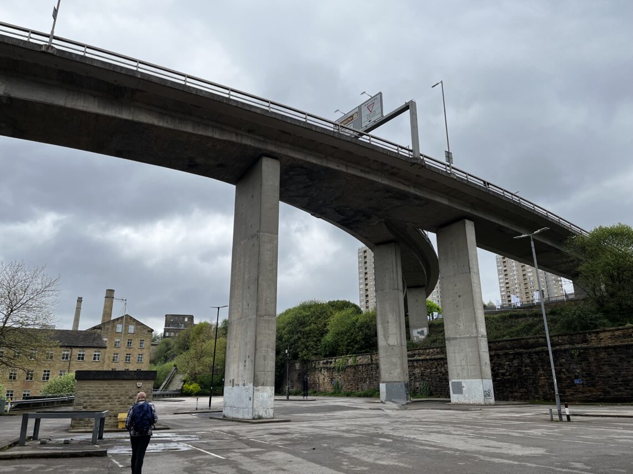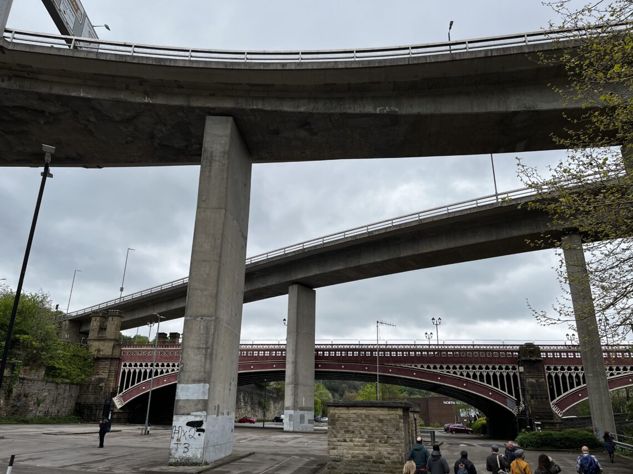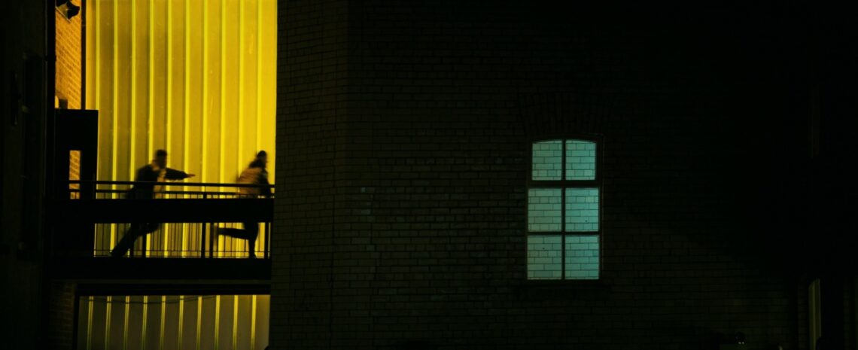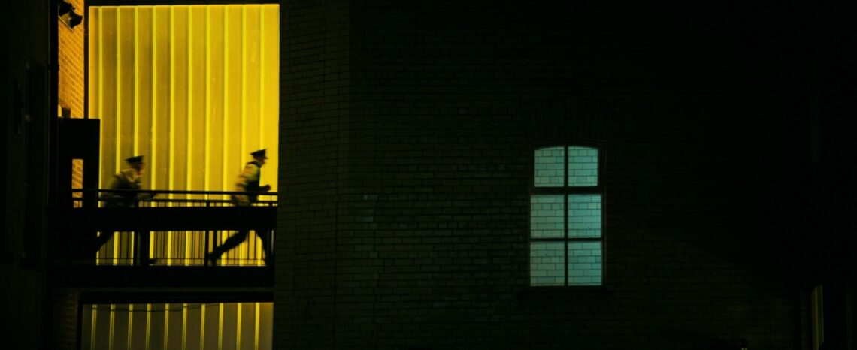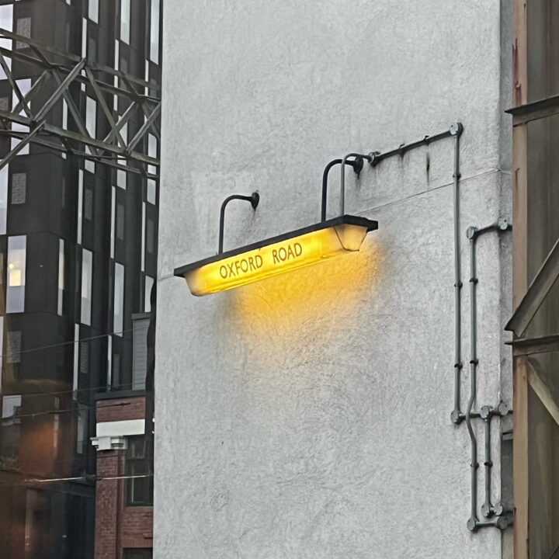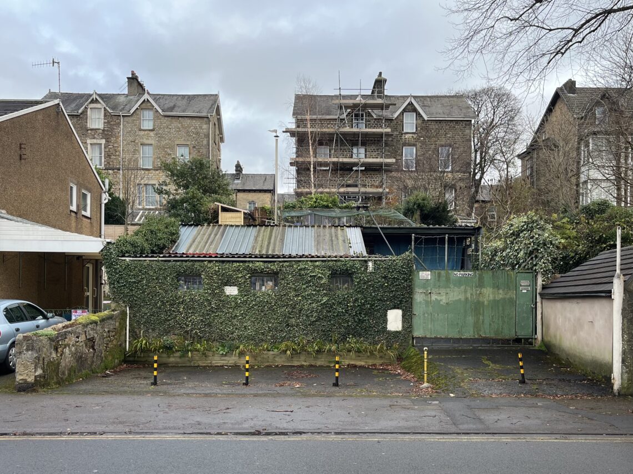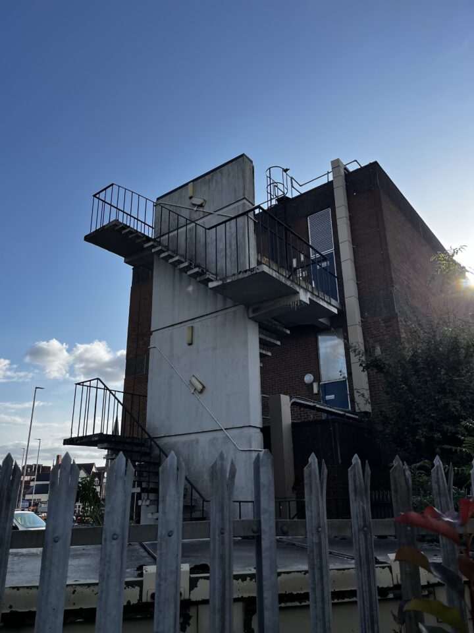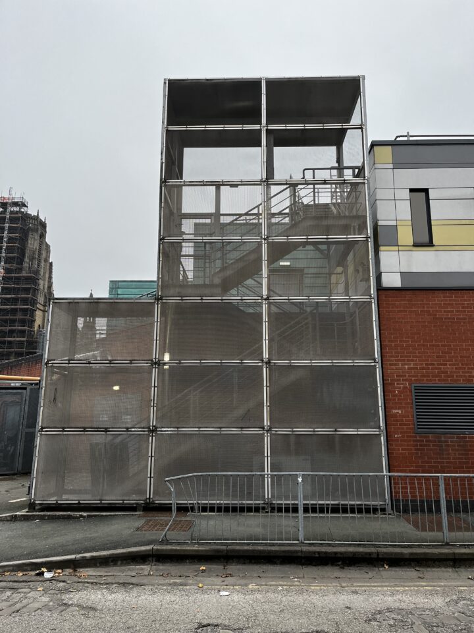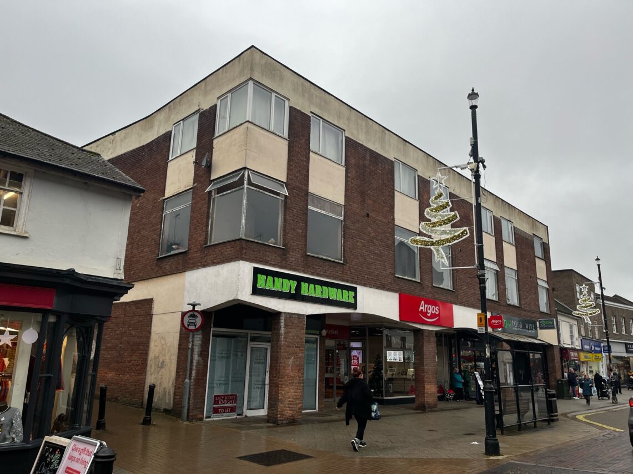
Latest posts
Page 19
Housing in Halifax, 2024
The A58 in Halifax, 2024
Decaying office building in Halifax, 2024
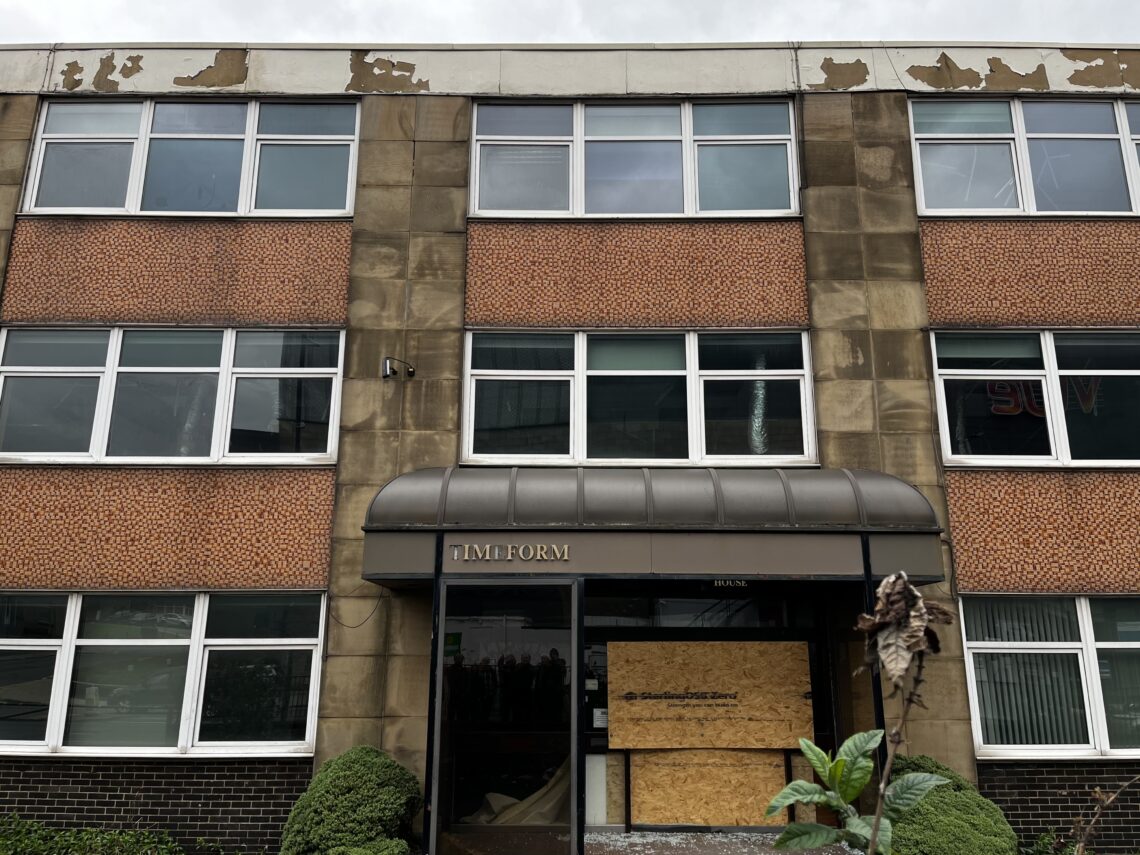
Timeform House, a decaying office building in Halifax. All yours to lease for £3,333pcm. I’d happily have that shelving unit in my own house – picture courtesy of Rightmove.
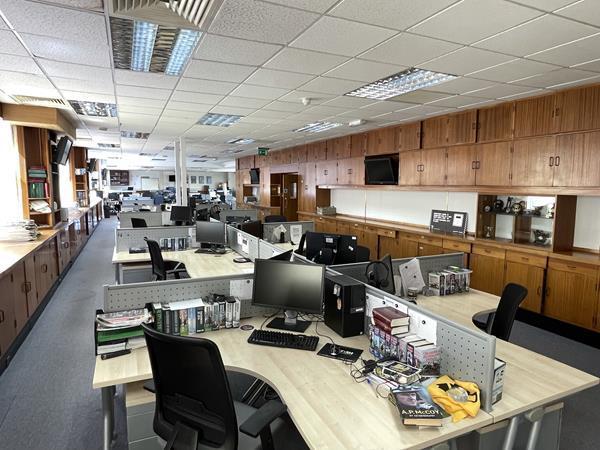
On chasing villains
Sign at Manchester Oxford Road station, 2024
Fencing on Dallas Road, Lancaster, 2024
Staircase in Stourbridge, 2024
Wetherspoon’s, Oswestry, 2024
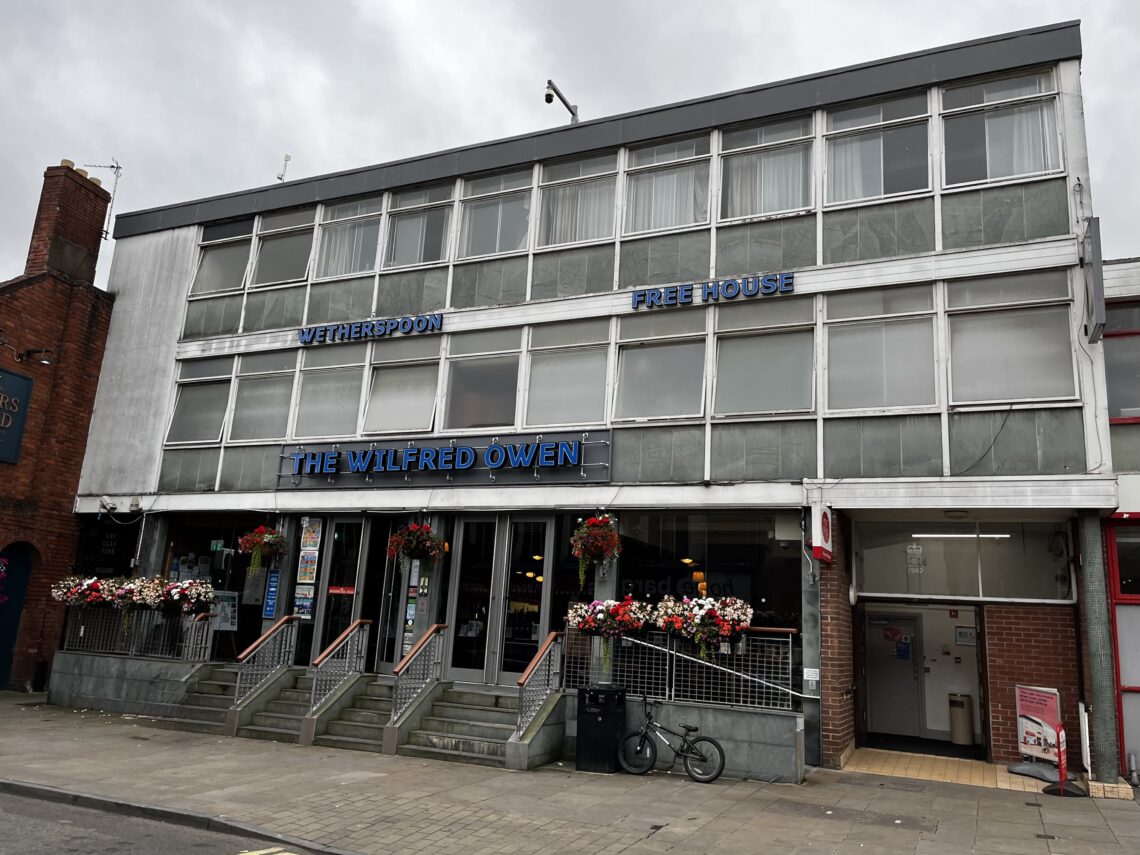
There’s something very funny about Wetherspoons having an article on their website about the pub and Oswestry at large, in quite a lot of detail, full of photographs of photos seemingly taken at what must be the local museum? Sure, why not! It also includes a picture of this pub which manages to make it look even more bleak, against all odds.
