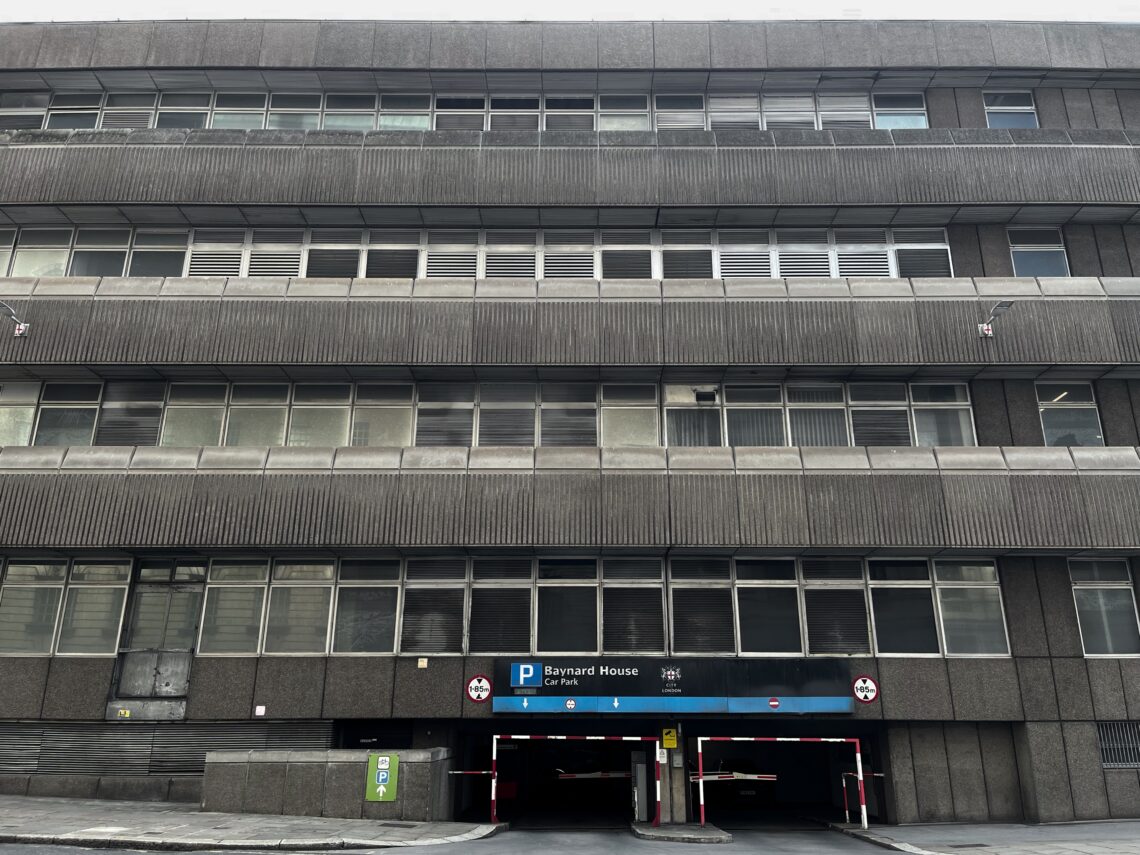Baynard House, City of London, 2025

The building was designed by William Holford incorporating a separation of pedestrians from streets, with a first-floor adjoining walkway along Queen Victoria Street that connects to Blackfriars station.
Baynard House, London – Wikipedia
Streets in the sky! Definitely one to go back to. It is, however, a nightmare to photograph, owing to the coach parking out front.